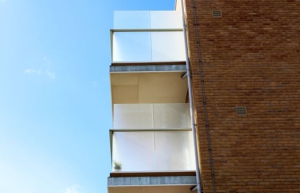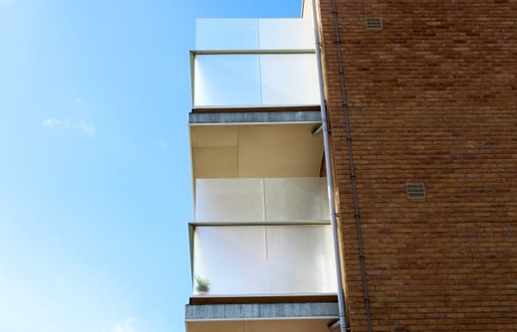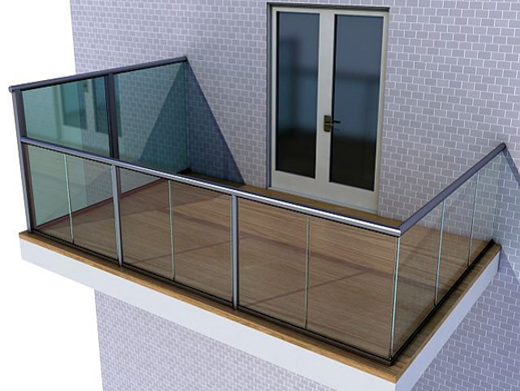Would you like some privacy on your balcony?
 Uninterrupted views across the fields or looking out across the sea are, for many, what dreams are made of when it comes to the ideal view out of your patio doors. Unfortunately, very few ever get to live in a home with these dream views. To add to this, most of us like a little privacy at least some of the time. This has led to the increasing popularity of our privacy screens or privacy glass, which we now offer.
Uninterrupted views across the fields or looking out across the sea are, for many, what dreams are made of when it comes to the ideal view out of your patio doors. Unfortunately, very few ever get to live in a home with these dream views. To add to this, most of us like a little privacy at least some of the time. This has led to the increasing popularity of our privacy screens or privacy glass, which we now offer.
What is a privacy screen
We call a taller than standard balustrade with an opaque glass panel a privacy screen. That isn’t to say you can’t have this ‘non-see-through glass panelling’ in your standard balustrading, because you can. But as you’ll read below, privacy screens, because of their height, require different fixing solutions.
Privacy screens can work in three ways:
- Prevent people seeing in.
- Prevent you from overlooking someone else.
- Block out something you don’t want to see.
Planning Permission
Because homes are close together, a privacy screen can also be stipulated as part of the planning approval, so we’ve worked to make these screens conform, even if additional height is required. This in turn required a different fixing system, as consideration also needed to be given to the element of wind.
Solving the problems
Our engineers had to look at loading issues created by the wind and came up with the guidelines which we work to when determining what’s needed regarding post size and spacing.
For instance, you’d assume that if you increased the height of a panel from 1.1 metres to 1.8 metres (approx. 63% increase in height) it would be a 63% increase in load but, when severe conditions were assumed, the calculations showed a 400% increase in load, which is very significant.
This meant we had to determine when standard fitting systems would no longer be suitable, which is exactly what we’ve done.
What to do next
If you are looking at using privacy screens for the previously mentioned reasons, then click here to look at all the technical details which will help you determine what you need.
We are here to help
If you need help with this, please feel free to call our sales team who can walk you through and answer all your questions.



I an enquiring about a balcony 1 metre in depth from the window (resting on the ground floor extension) which is 3 metres in width. Planning permission requires a privacy screen at the left hand side (looking from the window) and extending 21 meter on the front of the balcony.
Could you forward me solutions and the costs?
Thank you
E Dearle