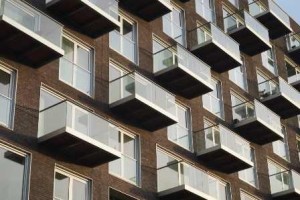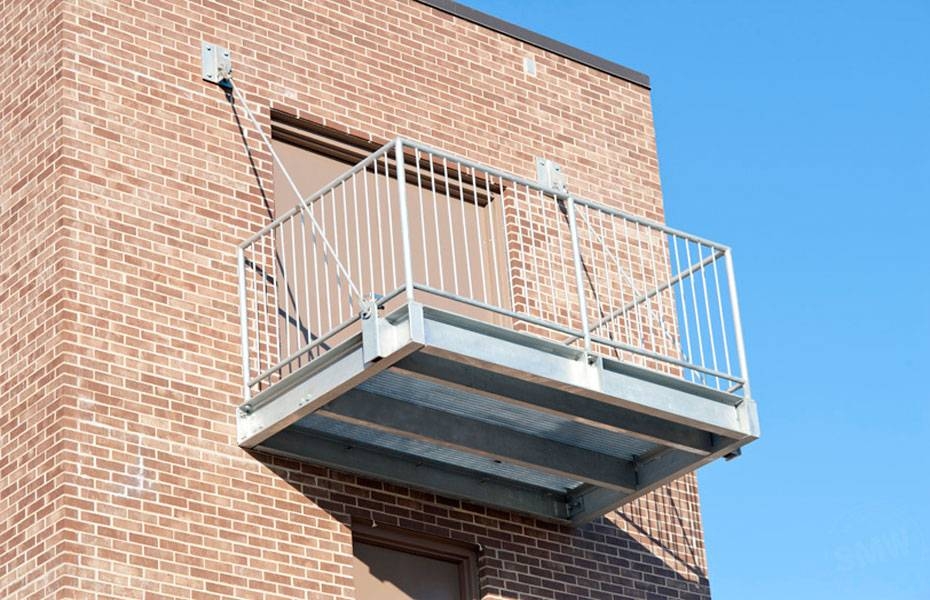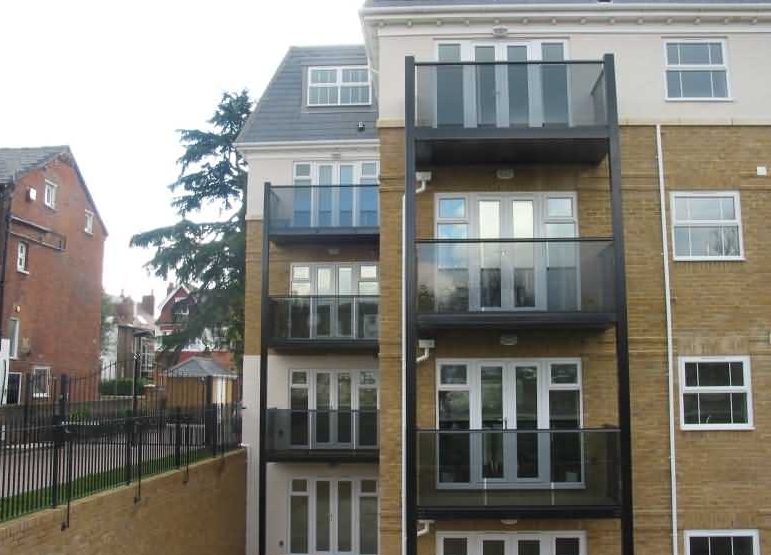How do you choose the correct method to fix a balcony to your structure and what are the advantages of each option.
Cantilevered balconies

These are balconies constructed in a manner so that the balcony protrudes from the face of the building without any visible supports other than the fixing to the face of the building. The weight and imposed loads are supported by cantilevering the structure off the wall. These balconies will not need or have gallow brackets or chains. This type of balcony, while possessing the most aesthetic end result, will require to be designed in advance and will impose larger point loads on the building. This type of balcony cannot be added on but must be predesigned.
There are various ways to cantilever a balcony and in today’s building another important factor that must be taken into account, particularly when using a steel balcony, is thermal bridging (conductivity). To meet U values and part L, there must be a thermal “break” created. To overcome this there are several companies offering “Thermal break” balcony joints in the market, or a break is created using two steel balcony connection plates with a HDPE (high-density polyethylene) sandwiched between them.
Timber joists are an excellent solution and can be properly cantilevered by leaving a third of the joist protruding from the face of the building as their thermal conductivity is very low.
Concrete is also a popular structure but again the thermal conductivity is a key issue in the use of this material.
Cantilevered balconies are usually made to a maximum of 1500-1800mm depth. Beyond these depths the forces grow and require much more technical solutions. The smaller the depth the less movement you can expect. Being cantilevered members they will always have a bit of movement and “bounce”. This can sometimes make the balcony users uncomfortable.
Hung balconies
Another form of supporting the balcony structure is using stainless steel cables that fix to the walls and “hang” the balcony or balconies. The balcony sits perpendicular to the building, a steel cable fixes to the edge of the balcony and a large plate is connected to the building at 45 degrees. The fixing at the wall makes maximum use of the bolt strength as it is using fifty percent “shear” and fifty percent “pull out” forces.
This is a very aesthetic solution but is less common.

Stacked balconies or balconies on pillars
This is the most popular type of balcony structure, mainly because of the simplicity of implementation and the minimal load implications on the building. In fact it is a separate structure to the building and on occasions is not even connected structurally. The balcony structure is supported using vertical pillars or posts. The weight of the balcony or balconies (if stacked on top of each other) is supported by these pillars and transferred to the ground where concrete pads are usually cast. The size of these pillars is an derivative of the size, weight and number of balconies stacked on top.
This solution has an aesthetic compromise of seeing vertical pillars but is usually chosen for the structural simplicity and ease of implementation.

