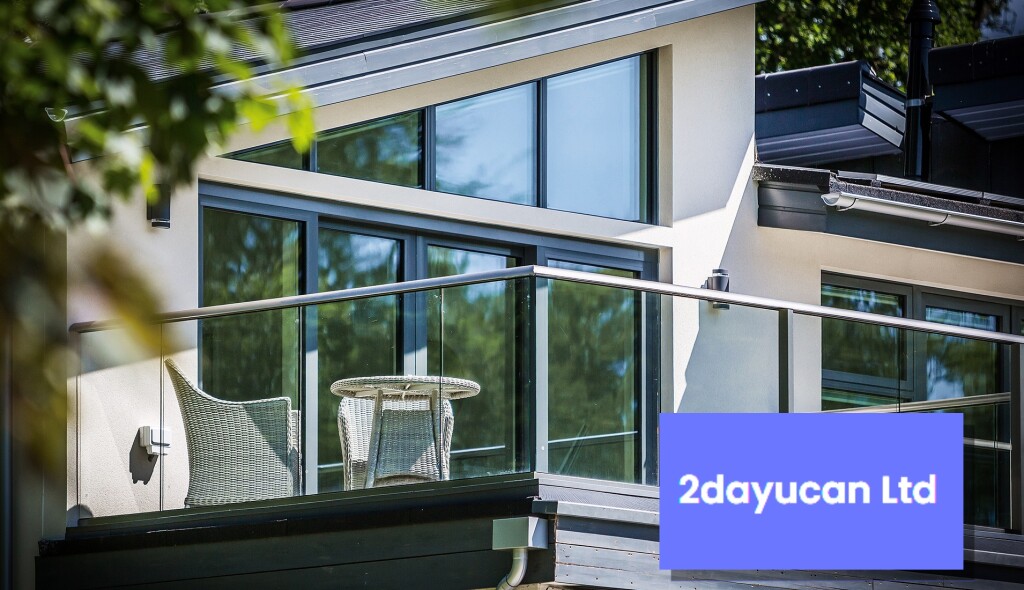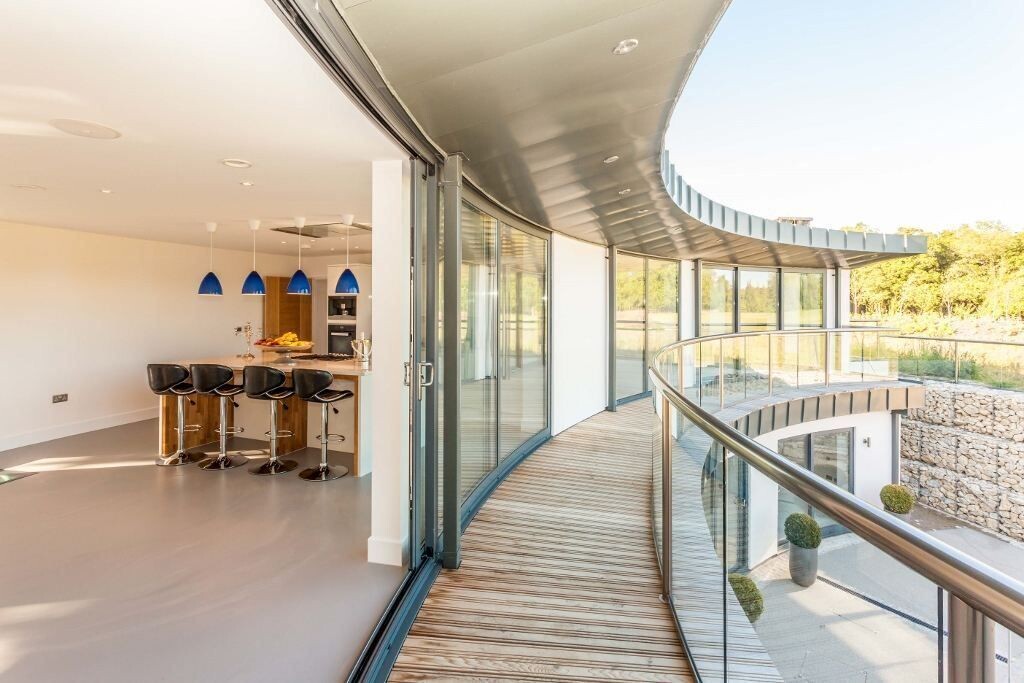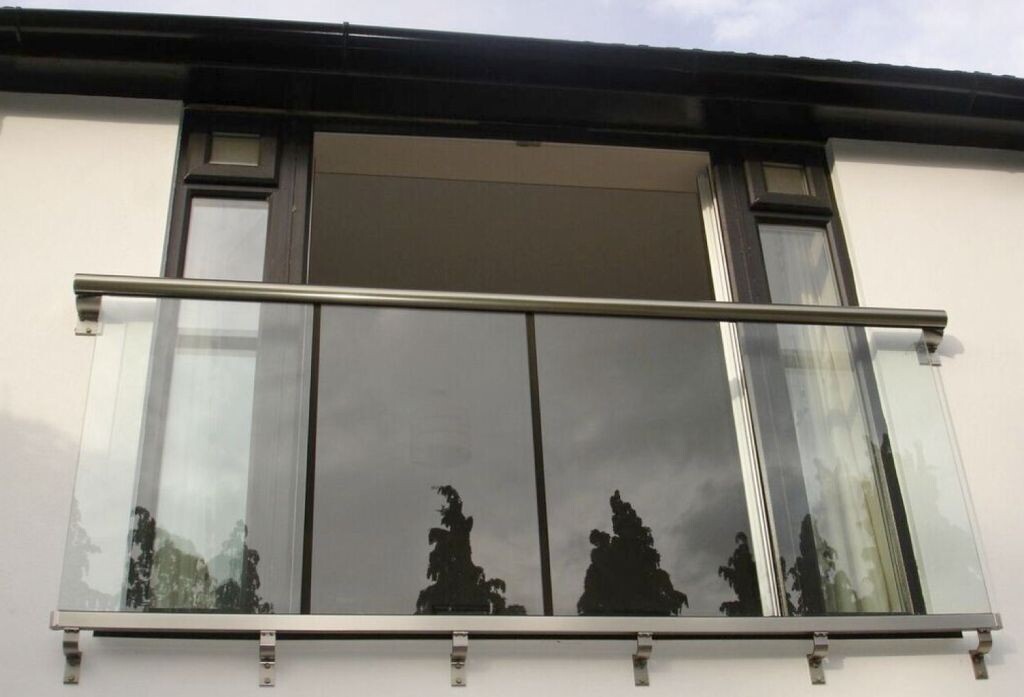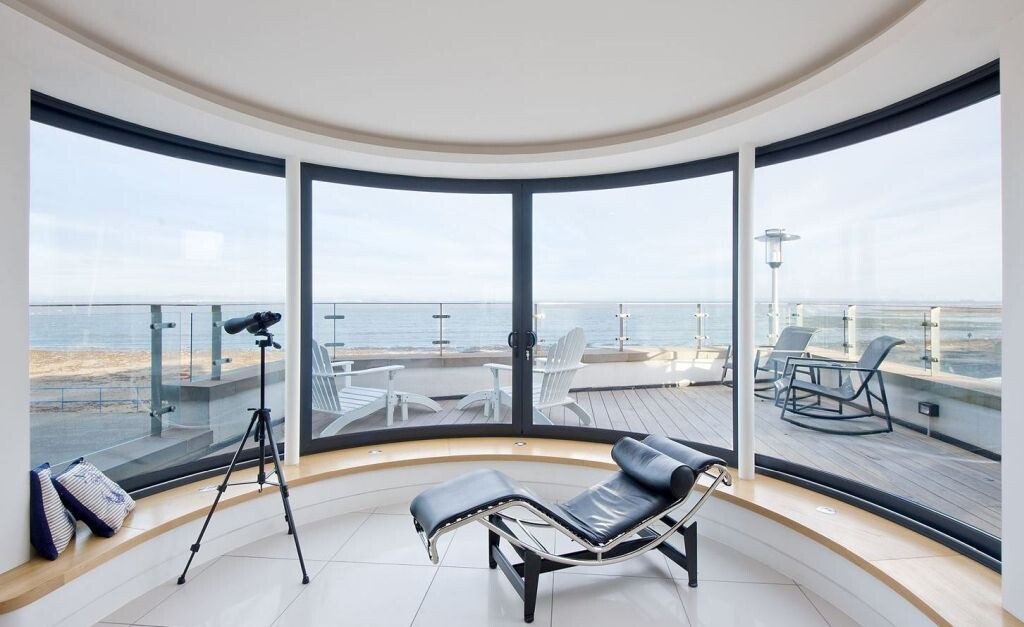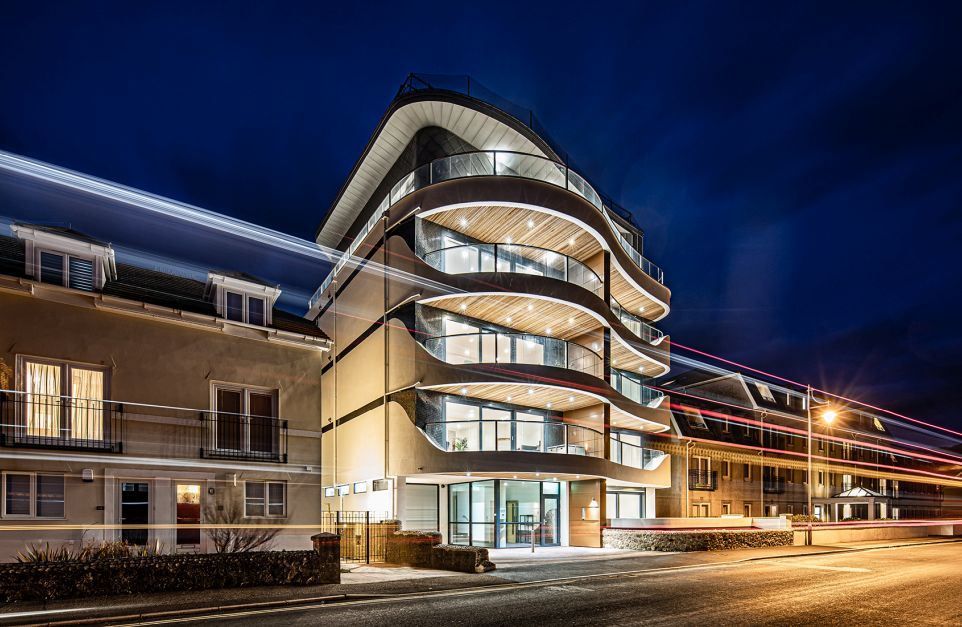Our New Partner Outlet for Nottinghamshire : 2dayucan
Established for many years and providing excellent service to their customer base in Nottinghamshire, we are proud to announce 2dayucan …
Our New Partner Outlet for Nottinghamshire : 2dayucan Read More »

