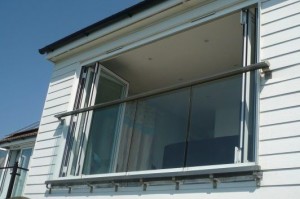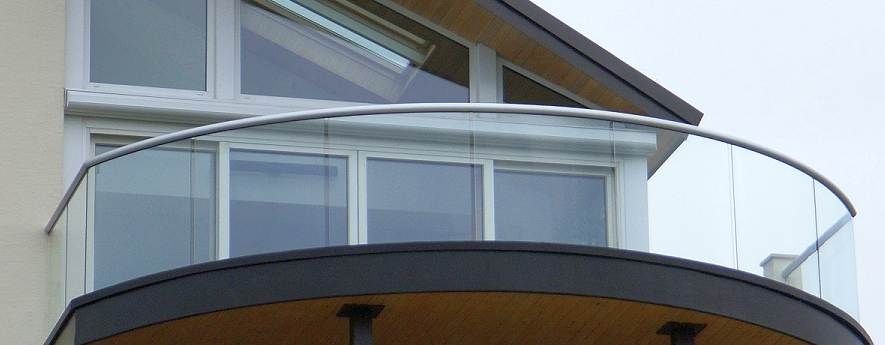Balcony Systems Defined
 Balcony systems is a term that is used a lot but can mean many things.
Balcony systems is a term that is used a lot but can mean many things.
First of all, let’s define a balcony. This is “a platform enclosed by a wall or balustrade on the outside of a building, with access from an upper-floor window or door”. So, in simple words, it is the floor and the low wall sitting on that floor, sticking out from a building for people to walk out onto.
Although there is no formal definition of a balcony system, the term is used to mean the design solution for a balcony, balustrade and/or putting together a balcony structure.
In practical terms, this could include the perimeter railing, the flooring and/or what a balcony can be made of, how it is supported, the engineering that goes into it and how it is put together and held together.
What Balcony Systems are Out There?
Every company has their way of putting together a balcony. It is generally the balustrading that makes the difference between companies. Choices include balustrades made of metal, wood, brick or glass.
We at Balcony Systems create glass balustrading along with handrails and sometimes, support posts. We are known for our innovation and have invented balcony solutions that are lighter than usual, because of their design.

What is so Special about Balcony Systems’ Balustrading?
None of our balustrades require corner posts or ugly clamps along the glass, or anywhere infact.
Our glass balustrades are supported at the top and bottom only (and in the case of our Fully Frameless models, the glass is only held at the bottom).
Our handrails are engineered to take a lot of the stress that leaning against the glass will cause, therefore the toughened glass doesn’t need to be so thick, isn’t so heavy and is less expensive to buy and support.
What Choices Do You Offer in Balcony Systems
Juliet Balconies
We offer our very popular Juliet balcony that has no flooring. It is simply a piece of very tough glass that is correctly sized and attached to the building structure itself. It will have a railing on top and be supported at the bottom. This allows for French doors to be safely installed on an upper-level floor so a person can lean out safely.

Other Types of Balcony System
As well as normal balconies with glass balustrades, we offer curved balustrades. In reality, customers who want curved sliding doors (which we custom make for them as well) often desire a curved balcony to step out onto to enjoy a panoramic view.
We also offer a fully-frameless balustrade as well as a semi-frameless model.
Unless you want a Juliet balcony, you will need to work with your own builder to create the floor part of the balcony and we’ll provide the glass. In reality, we’ll work closely with the builder to make sure that everything goes together correctly. We are known for our superb customer service, which helps our customers save time and money with their balcony systems.
